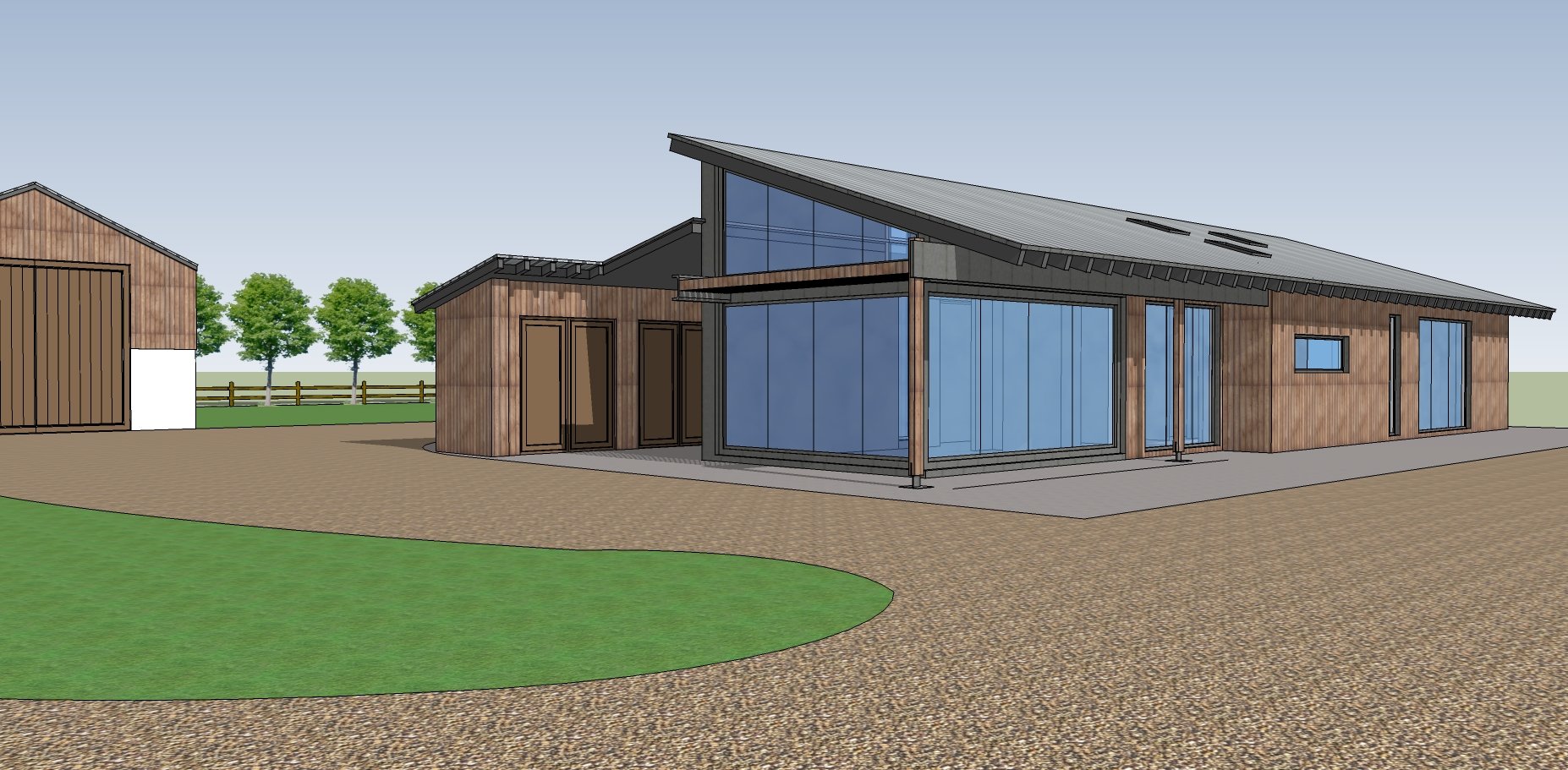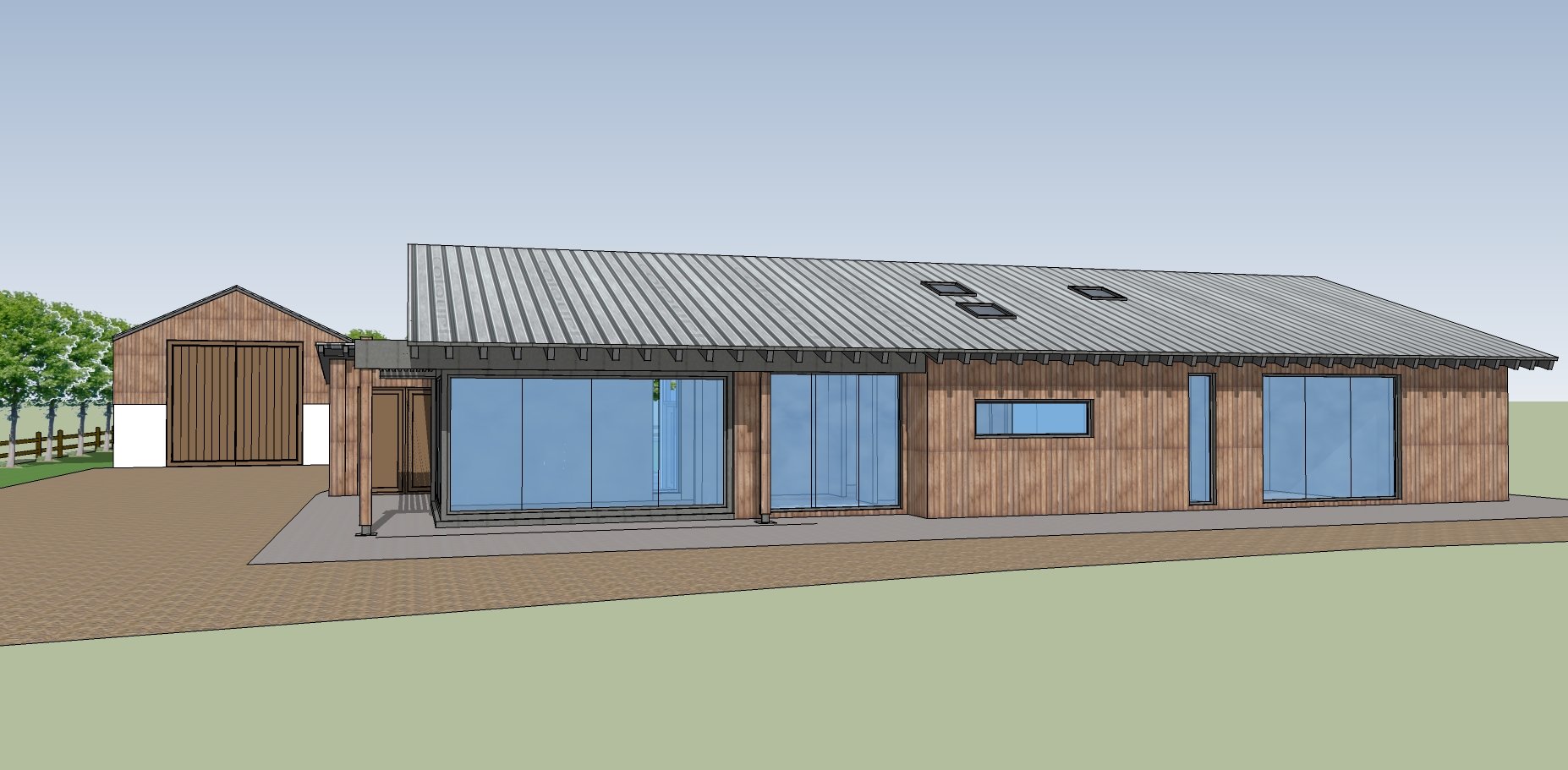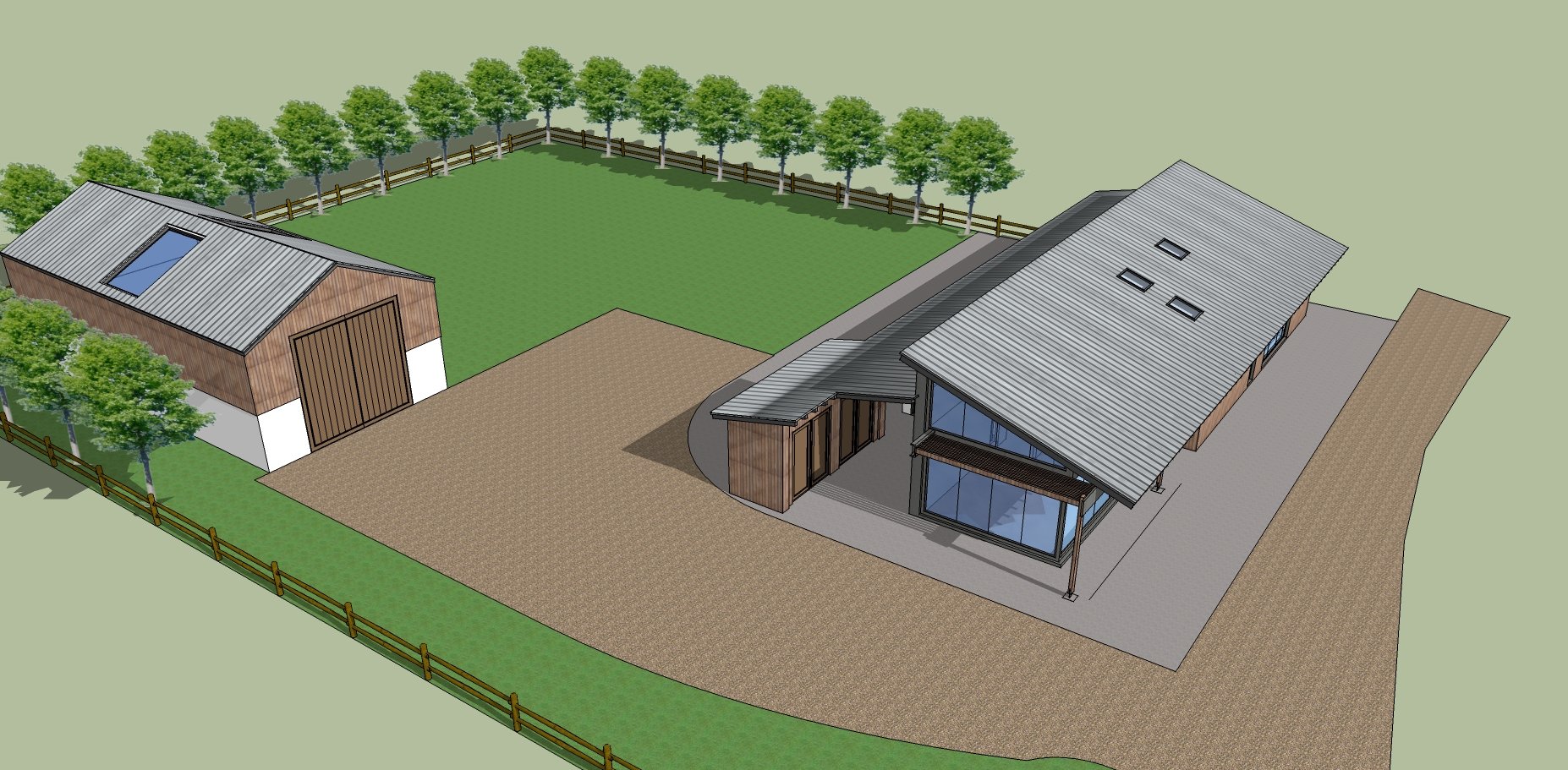Agricultural Building Planning in the UK
Navigating the labyrinth of planning regulations for agricultural buildings in the UK can be a complex and daunting process for many. The intricacies involved in obtaining planning approval are vast, but understanding the nuances can greatly enhance the likelihood of success. This comprehensive exploration will delve into the essential aspects of acquiring planning permission for agricultural buildings, illuminated by a compelling case study from Matthew Jones Architecture (MJA), which underscores the practical application of these principles.
Introduction to Agricultural Building Planning
In the UK, agricultural buildings are subject to specific planning regulations that reflect their unique nature and the critical role they play in the rural economy. These regulations are designed to balance the needs of agricultural businesses with environmental considerations and the preservation of the countryside's character. As agricultural enterprises continue to evolve, so too do the challenges and opportunities in developing infrastructure that supports modern farming and rural business activities.
Understanding the Policy Framework
The planning policy framework governing agricultural buildings in the UK is multifaceted, aiming to support rural development while safeguarding the environment and local communities. Key documents such as the National Planning Policy Framework (NPPF) and guidance like Technical Advice Note 6 (TAN 6) in Wales provide the backbone for these regulations, outlining the circumstances under which development in rural areas may be considered appropriate.
The Case of a Rural Enterprise Dwelling
A notable case that exemplifies the application of these policies involves MJA's assistance in obtaining planning approval for a rural enterprise dwelling in the Conwy area for a local iron worker. The project's success hinged on demonstrating the dwelling's necessity for supporting the rural employment of its inhabitant, who needed to reside near his workplace in the open countryside due to the nature of his work and potential emergencies requiring his immediate attention.
Rural Enterprise Dwellings Explained
Rural enterprise dwellings are essential for supporting various rural employment sectors, including agriculture, forestry, boatyards, and tourism. The fundamental criterion for such developments is the operational necessity for workers to be located near their workplace, a requirement underscored by the stringent planning policies governing new builds in open countryside areas.
Planning Policy and Rural Developments
The planning policy is clear: new development in open countryside is strictly controlled to prevent undue harm to the rural character of an area. However, exceptions are made for essential rural enterprise dwellings, where the presence of a worker is critical to the operation's success. This exception has been broadened to include a wider range of rural workers, beyond the traditional confines of agriculture and forestry, reflecting the evolving nature of rural economies.
Navigating the Approval Process
The approval process for a rural enterprise dwelling, as seen in the MJA case, involves several critical tests. Firstly, the proposal must demonstrate a direct relation to rural land management or a compelling reason for its countryside location. Secondly, the necessity for the worker to live in close proximity to their place of work must be convincingly argued. These requirements underscore the planning authorities' commitment to ensuring that countryside development is justifiable and beneficial to rural enterprises.
The Case Study: Iron Worker in Conwy, North Wales
MJA recently assisted with obtaining planning approval for a rural enterprise dwelling for a local iron worker located in Conwy area who wanted a house built in his field near to his work in the open countryside.
So what is a Rural Enterprise Dwelling? Rural enterprise dwellings are those dwellings needed to support agriculture, forestry, boatyards, tourism and other rural employment. Essentially these operations may need staff to be near to the operation in case of emergencies or because they may effectively be on duty for 24 hours a day.
New house building and other new development in the open countryside, away from established settlements is strictly controlled by planning policy.
Planning policy says that the fact that a single house on a particular site would be unobtrusive is not, by itself, a good argument in favour of permission; such permissions could be granted too often, to the overall detriment of the character of an area. Isolated houses in the open countryside require special justification, for example where they are essential to enable rural enterprise workers to live at or close to their place of work in the absence of nearby accommodation. It has, however, been recognised that, within this policy of general restraint of development, there are particular circumstances of housing need which can only be met through the provision of individual dwellings in the countryside. Those circumstances have primarily related to the operational needs of farming and forestry, where an essential need for workers to live at or close to their place of work has been 4 established. In these circumstances, special justification has been required to demonstrate the need as a basis for an exception to the policy of restraint. As part of this package of measures, the Welsh Government has reviewed the scope of the exception to policy which enables individual dwellings to be located in the countryside where there is an essential need. As a consequence of the review, the exception which has been available to agricultural and forestry workers has been extended to a wider range of workers in rural enterprises. This extension applies primarily to land-related businesses which, directly or indirectly, need to be located in the countryside rather than in existing settlements. The scope of this extension for Rural Enterprise Dwellings, and the provisions associated with it, are set out in TAN 6.
In order to get planning approval for such a development, the applicant will need to go through a number of tests. The first key determinant in deciding if a proposal falls within the scope of the new rural enterprise dwelling policy is whether an enterprise is directly related to the management of rural land-related businesses, or has a character such that it can only be located in the open countryside, or has very particular reasons for a location in the open countryside rather than in an existing settlement. For dwelling proposals associated with new enterprises, proposals will therefore be subject to a test of locational necessity, as part of the functional test, and a requirement to demonstrate that an enterprise cannot be located on a suitable site where residential accommodation is likely to be available. The second determinant is whether it is essential to the proper functioning of an enterprise for a worker to be housed in close association with it. Proposals will, therefore, be subject to a test of functional justification.
Conclusion
Obtaining planning approval for agricultural buildings in the UK, including rural enterprise dwellings, requires a thorough understanding of the policy framework and a compelling demonstration of the proposal's necessity and benefits. The case study from Matthew Jones Architecture highlights the practical application of these principles, showcasing how meticulous planning and a strong justification can lead to successful outcomes.
As the rural economy continues to evolve, so too will the approaches to developing the necessary infrastructure, always balancing the needs of the economy with the preservation of the UK's cherished countryside. For those considering such developments, engaging with the complexities of the planning process is essential, and seeking professional advice can significantly enhance the prospects of success.
If you think you qualify or require further help and advice, please get in touch so we can help move your project forward.




